
The first phase of Mill Square is the restoration and re-purposing of the largest collection of Historical Industrial Richardsonian Romenesque buildings in Canada. These structures have significant historical and architectural value for the project and will be developed as focal points. Landscaping, signage, outdoor lighting and new architectonic elements will be used to develop the experience of Mill Square.
The Mill
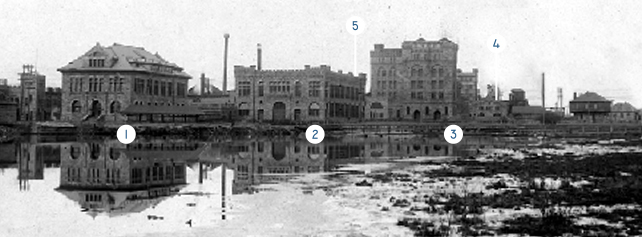
In 1898 Manitoban architect Edward Francis Head began work in Sault Ste. Marie, Ontario as company architect for the Lake Superior Pulp Company where he employed masons from Europe to set and shape the massive Romanesque Revival buildings that would stand as one of the most significant architectural developments of its time.
A 1900 article in The Canadian Magazine would later describe the site as "one of the most attractive industrial sites in the country noting it's "stately" character; of Edward Francis Heads work for the Lake Superior Pulp Company, The Canadian states:
“to him it may be possible to attribute the design of some of the most significant Romanesque Revival landmarks of industrial architecture in Canada.”
These structures have significant historical and architectural value for the site and will be adapted for re-use. The historical authenticity of the buildings found here cannot be recreated elsewhere, and will be leveraged to generate an internationally recognized identity.
Site
Location
Located along the headrace of St. Mary's River in Sault Ste. Marie, Ontario, Mill Square is literally located at the heart of the Great Lakes within view of shipping channels, bridges, railways and a surreally majestic run of the St. Mary's rapids, a world class fly-fishing destination that neighbour's one of Canada's leading steel producers.
Within minutes from Michigan, a day's drive or an hour's flight from Toronto, Cleveland, Detroit and Chicago, Sault Ste. Marie is a location that is both well connected and well receiving. The site location sits at the axis of major destinations within the City including the exit from the International Bridge, the Waterfront, the Casino, the Station Mall, Essar Centre Arena and the Agawa Canyon Train Station with wilderness access to the heart of Northern Ontario.
As it's highly visible from the International Bridge, the site presents a natural opportunity to develop as a destination experience to service both countries.
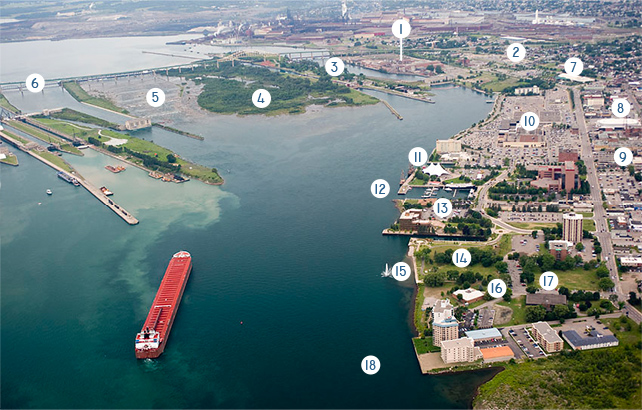
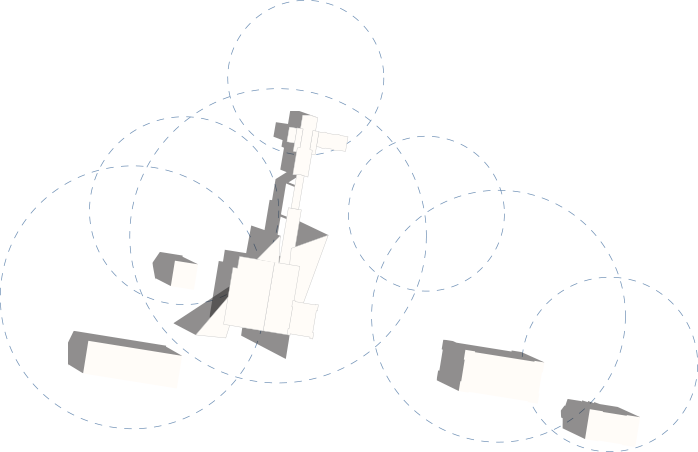
TRUTH TO MATERIALS
The architectural programming of Mill Square will be realized through a “Truth to Materials” approach where the intrinsic nature of the historical sandstone buildings and regional timber will be used in juxtaposition to steel and glass to develop an iconic architectural statement that projects the collective Canadian Spirit and exemplifies the meaning of “Naturally Gifted”.
The General, Machine Shop, Pulp Tower, Yard Locker and Board Mill buildings will develop as centres using landscape, as an integral element of the site plan, to create and transition between open and sheltered spaces while providing paths of connectivity that enable comfortable movement throughout the spring, summer, fall and winter seasons of Northern, Ontario.
1. Mill Square
2. International Bridge Plaza
3. Sault Ste. Marie Canal National Historic Site
4. Whitefish Island
5. St. Mary’s Rapids
6. International Bridge
7. OLG Casino
8. Essar Centre Arena
9. Downtown Sault Ste. Marie
10. Station Mall
11.Roberta Bondar Park
12. Roberta Bondar Marina
13. City Hall
14. Clergue Park
15. Hub Trail Water Front Boardwalk
16. Art Gallery of Algoma
17. Sault Ste. Marie Public Library
18. St.Mary’s River
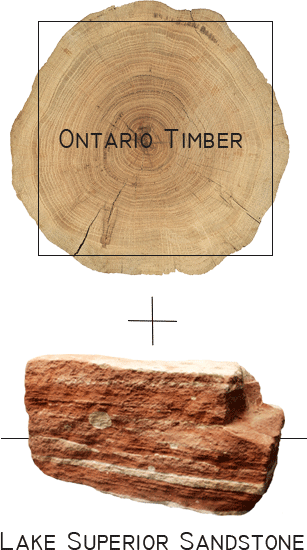
Click on the above zones to see zone descriptions with corresponding boundaries.
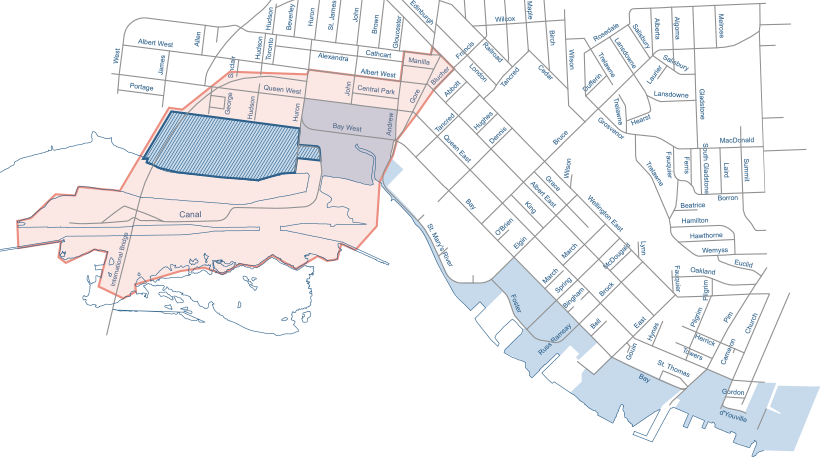
The Canal District is a master plan being developed by Ken Greenburg and The Planning Partnership on behalf of the City of Sault Ste. Marie to guide the development of independent sites within a historically significant part of the City.
The Canal District includes the new International Bridge Plaza, Mill Square and the Sault Ste. Marie Canal National Historic Site and will enable multiple site developments to proactively develop compatible synergies.
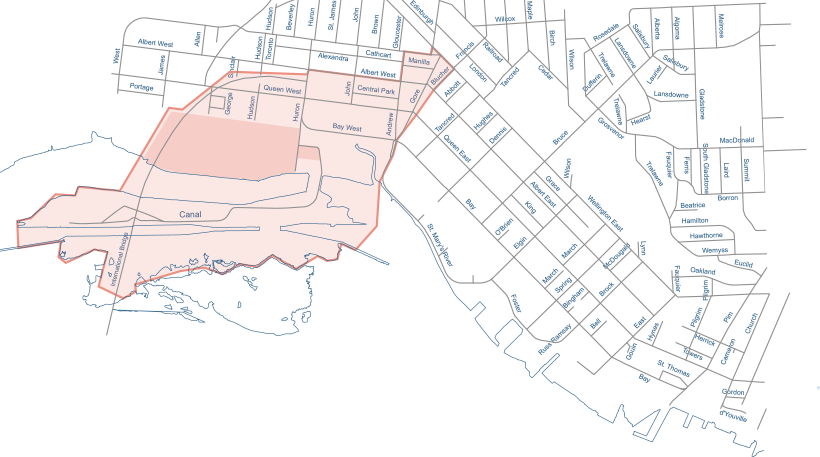
The Mill Square is a 38 acre site with rail, water and truck access.
The site was first developed in 1895 by Francis H. Cleurge for the production of pulp and paper and is home to the largest collection of Historical Industrial Richardson Romanesque buildings in Canada.
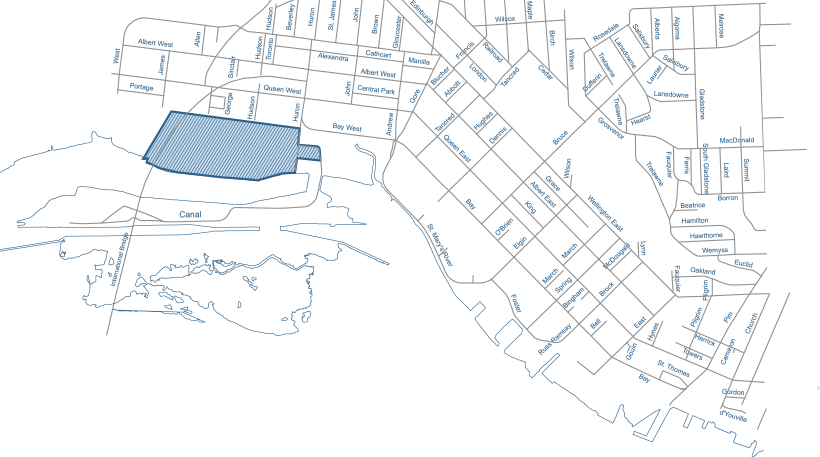
In July, 2012 Mill Square received approval for Riverfront Zoning.
This zone is applied to the waterfront area south of Bay St. between Mill Square and the former Plummer Hospital.
Additional setbacks from the water, a defined scope of permitted uses, and high quality landscape requirements create a pleasant park-like setting along the waterfront.
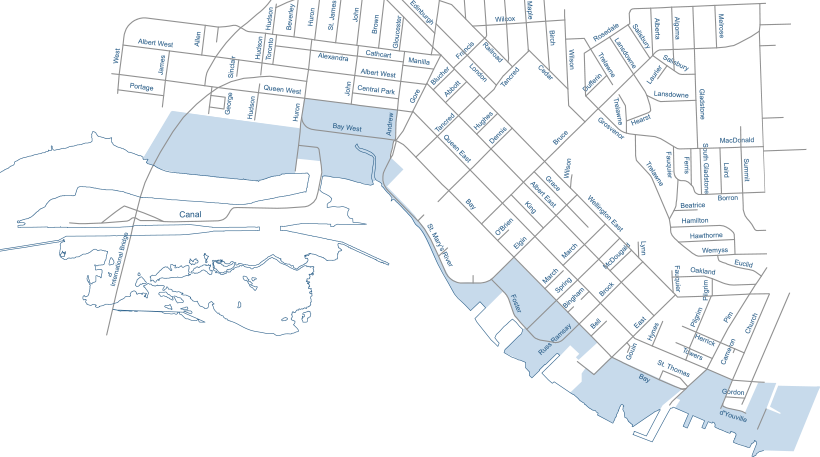
OVERVIEW
Urban Riverscape
83 Huron St.
Sault Ste. Marie, Ontario
P6A 5P4 CANADA
Join us for the latest News and Developments.
© Mill Square. All rights reserved.






